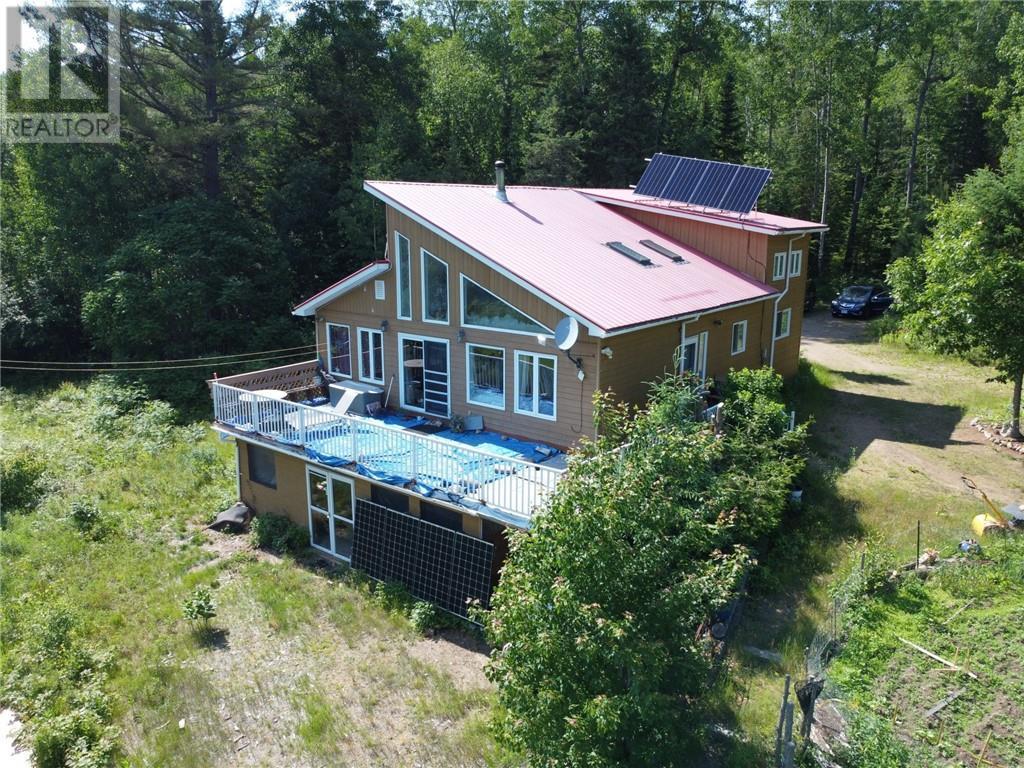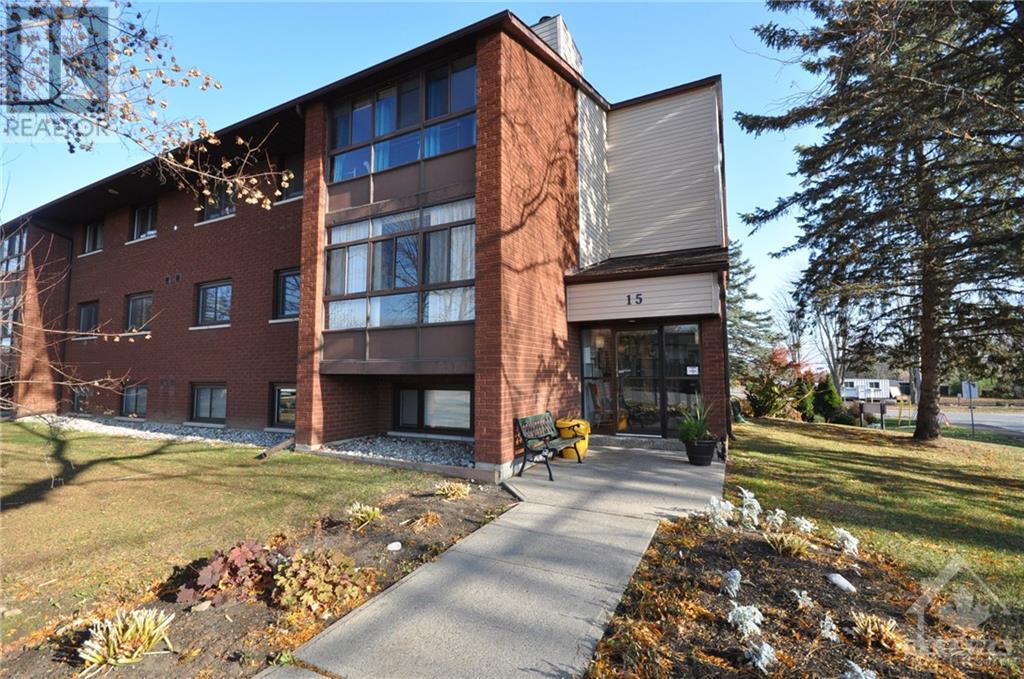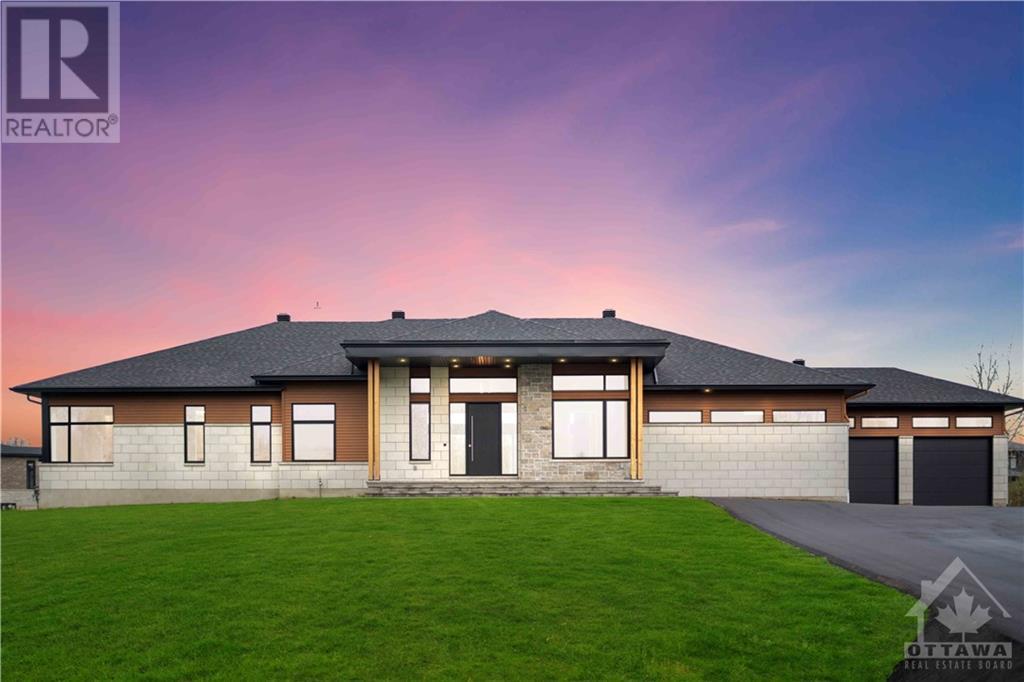42 SUNCREST LANE
Barry's Bay, Ontario K0J1B0
$995,000
ID# 1403838
| Bathroom Total | 2 |
| Bedrooms Total | 5 |
| Half Bathrooms Total | 1 |
| Year Built | 2000 |
| Cooling Type | None |
| Flooring Type | Laminate, Other |
| Heating Type | Other |
| Heating Fuel | Propane, Solar |
| Stories Total | 1 |
| 2pc Bathroom | Lower level | 14'3" x 9'1" |
| Den | Lower level | 19'3" x 9'3" |
| Family room/Fireplace | Lower level | 19'8" x 34'0" |
| Utility room | Lower level | 5'11" x 19'11" |
| Kitchen | Main level | 20'5" x 7'0" |
| Living room/Dining room | Main level | 20'5" x 12'4" |
| 4pc Bathroom | Main level | 6'8" x 5'0" |
| Bedroom | Main level | 13'1" x 11'2" |
| Bedroom | Main level | 9'11" x 8'5" |
| Bedroom | Main level | 9'11" x 14'2" |
| Bedroom | Main level | 9'11" x 8'8" |
| Loft | Main level | 13'1" x 11'2" |
| Porch | Main level | 8'0" x 11'8" |
YOU MIGHT ALSO LIKE THESE LISTINGS
Previous
Next



















































